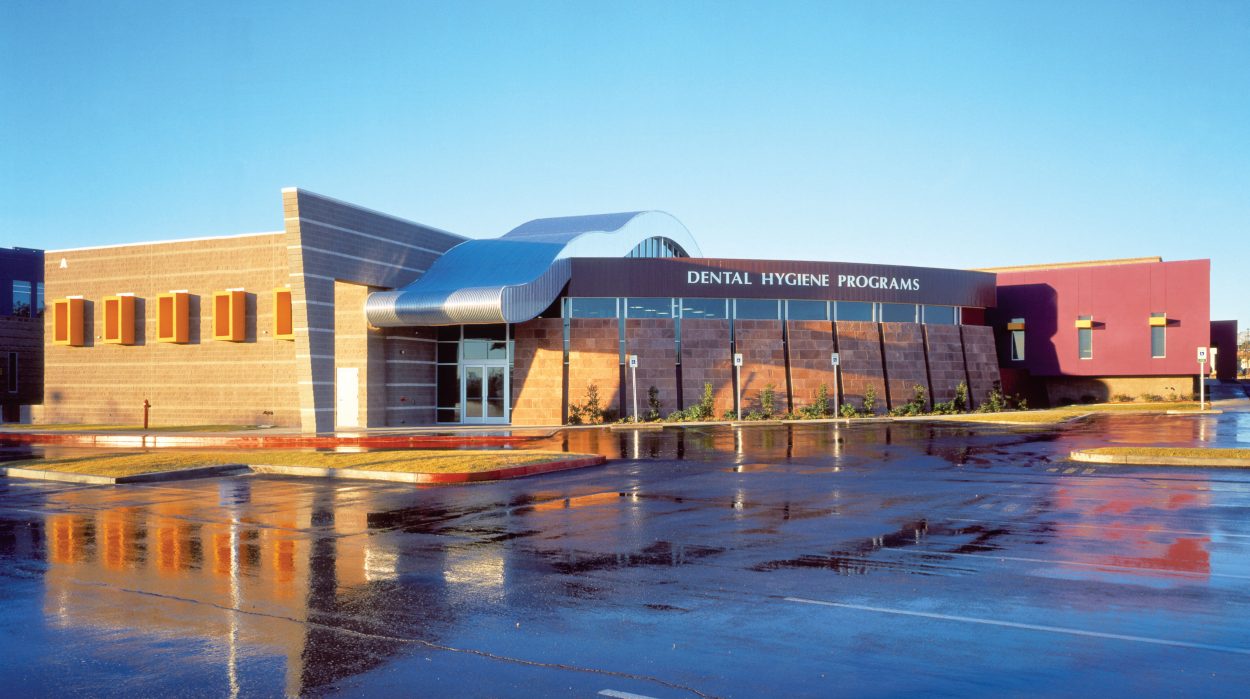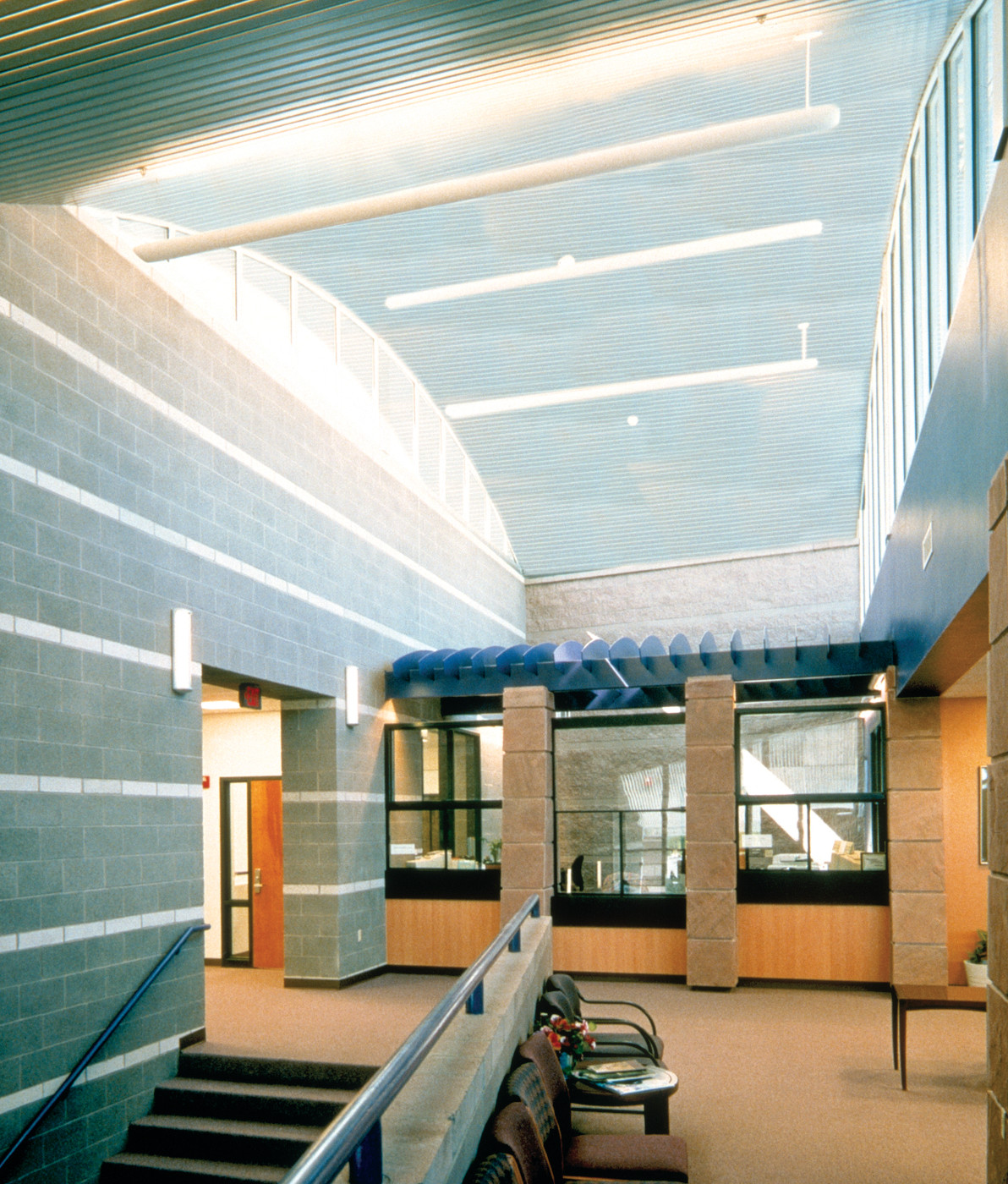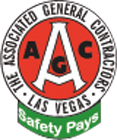This 28,000 sf, two-story addition included a unique serpentine roof based on early sketches of the mouth. Construction included a state-of-the-art forensics dental lab, a dental museum, office and classrooms to house the dental hygiene and residency programs. Student and public areas are on the main level and lower level and classroom on the lower level, which included medical gases, extensive structural work and high-end finishes. This was a public works project for the University system, and was originally bid over budget. ACI worked with CSN, the architect and our subcontractors to achieve the desired budget. The project was finished on schedule.










