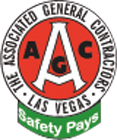This project is 30,670 sf remodel for surgery center and endoscopy suites. Interior remodel of an existing occupied two-story outpatient surgical facilities on the lower level. Areas remodeled included 17 Pre/Post Op Bays, Support spaces, EVO Scope Decontamination, Scope Clean, Administration, Waiting, Reception, Nurse Station and more. The lower level consisted of approximately 15,393 sf with about 7,000 sf remodeled in five phases. ACI prepared a site specific safety plan, Infection Control Risk Assessments (ICRA), and Interim Life Safety Measures (ILSM) for pre-construction review with each tradesperson and issued numbered hardhat stickers for visual verification of pre-contruction orientation training. ACI worked closely with staff to maintain ICRA and terminal clean on a daily basis and coordinate with the State of Nevada Health Inspection review with each phase.












