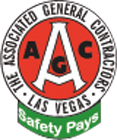This project included installation of onsite & offsite utilities, a 10,000 sf shell building with conventional concrete foundation, 2×6 wood walls, sand finished stucco exterior with masonry brick facade and columns, and color tile mansard roof. The concrete flatwork sidewalks incorporate the use of brick pavers to integrate with the building brick. The shell was quickly filled with four tenant improvement build outs.










