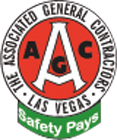This 10,800 sf remodel of an existing building consisted of providing for an all new state of the art Core Lab that services five other local facilities. The interior modifications provided for a large General Laboratory, Blood Bank, Microbiology, T.B. Room, Conference Room, Men’s and Women’s Locker Rooms, Shipping and Receiving area, Offices and the addition of an emergency stand-by generator as well as a 1,000 linear foot underground pneumatic tube system interconnected to the adjacent Hospital facility.













