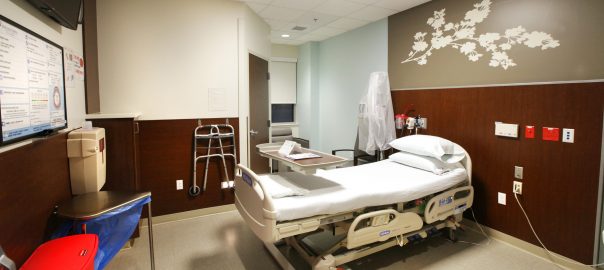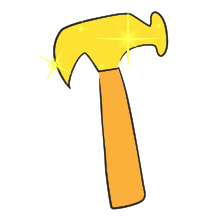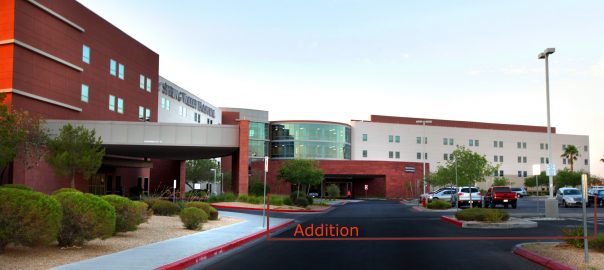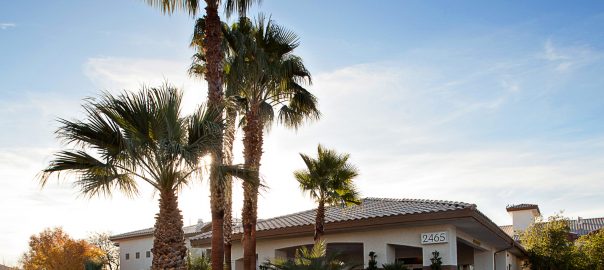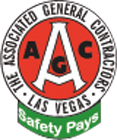44,432 sf (22,216 sf per floor) buildout of the 3rd and 4th floor shell spaces added 72 patient rooms to the hospital, including all the required ancillary areas. The construction itself was sequenced to minimize impact to existing operations and an additional elevator tower was built to support better material and patient flow. The project is designed and built to LEED Gold criteria.
6,775 sf ground-up building on .25 acres. This facility was constructed as part of a phased expansion to the Desert Parkway Behavioral Healthcare Hospital intended to relocate the outpatient care portion of their operation from the main building to this dedicated outpatient facility. The building was both sited and designed to help promote a more campus-like feel of the Desert Parkway facilities. Internal planning features separate treatment paths for adult and adolescent patients keeping them visually separate, but maintaining central access to all of the features and amenities. The facility also features a large multi-purpose room that can be locked off from the treatment areas and accessed directly from the outside after hours for large public meetings, trainings and community functions.
5,850 sf relocation of pharmacy within Valley Hospital, the main provider for all 6 hospitals within The Valley Health System. Two Swisslog BoxPicker® Automated Pharmacy Storage Systems were brought in to expedite prescriptions. Secure spaces for chemotherapy and IV drugs as well as proper positive and negative air handling was critical to this buildout.
60,547 sf two-story facility with 61 rooms, both private and semi-private. This ground-up structure is Type II-A construction with concrete tilt-up exterior walls, steel framing and metal joist roof and includes 74 parking spaces.
This 83,051 sf facility is a steel structure with concrete slab and deck floors. The four-story medical office building sits on a 2+ acre site and is adjacent to Summerlin Hospital.
This 60,000 sf, three-story, Class A medical office building sits on a hospital campus. This is a structural steel building with a special dryvit system. Unique stone from Canada was used. A detached mechanical equipment yard houses a cooling tower, boiler, recover towers and expansion tanks. Two high-end passenger elevators are used by the tenants.
This is an 87,762 sf, four-story, 54-bed addition to an existing hospital. The addition includes 36 Medical Surgical Patient Rooms, 18 Postpartum Patient Rooms, Administration Offices and Conference Rooms, along with a complete new entrance to the Women’s Center “Birth Place”. This project was delivered as an ILPD (Integrated Lean Project Delivery) with several local and national design & construction partners. Additionally, ACI self-performed all of the steel stud framing, drywall, painting and acoustical ceiling systems. The project also included several interior renovations to the existing facility at critical areas such as the N.I.C.U. remodel, Intensive Medical Care Unit (IMC) conversion, Kitchen remodel & addition, Pharmacy relocation and Materials Management expansion.
See Video
This is a two story, 84 bed, 54,461 sf licensed hospital facility, providing inpatient and outpatient treatment as well as management of behavioral and dependency illnesses. All patient care areas are fully equipped with anti-ligature devices as required for ultimate patient safety. The 36 foot tall building consists of a structural steel frame, load bearing decorative CMU wall and is sheathed in a combination of glass, EIFS and corrugated and composite metal panels.
See Video
Industry Impact Award; Health and Medical Services
NAIOP, Southern Nevada Chapter Spotlight Awards
This 2-story, 74 bed, 71,400 sf complete interior remodel converted an existing Assisted Living facility into a newly licensed Medical Detoxification facility. The project included a complete remodel of the commercial kitchen, a complete overhaul of the fire sprinkler system, a new fire alarm system, upgrades to the electrical and plumbing systems, all new high end finishes and lush landscaping and hardscapes.
