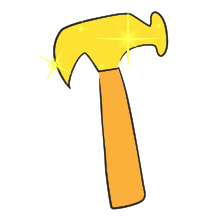Spring Valley Hospital – 3rd and 4th floor Patient Rooms
44,432 sf (22,216 sf per floor) buildout of the 3rd and [...]
Desert Parkway Outpatient Facility
6,775 sf ground-up building on .25 acres. This facility [...]
Valley Hospital – Pharmacy Relocation
5,850 sf relocation of pharmacy within Valley Hospital, [...]
Spring Valley Hospital – Bed Tower
This is an 87,762 sf, four-story, 54-bed addition to an [...]
Desert Parkway Behavioral Healthcare Hospital
This is a two story, 84 bed, 54,461 sf licensed [...]
Spring Valley Hospital – Wound Care Center
This 3,300 sf tenant improvement facility within a [...]
Spring Valley Hospital – Outpatient Rehab
This 3,100 sf Outpatient Physical Rehabilitation tenant [...]




















