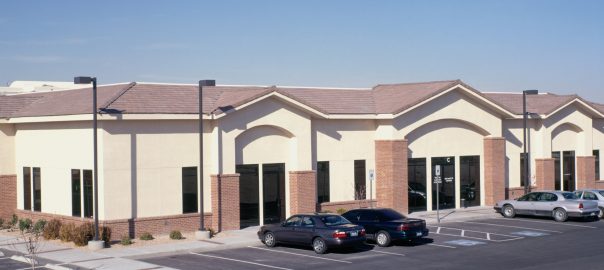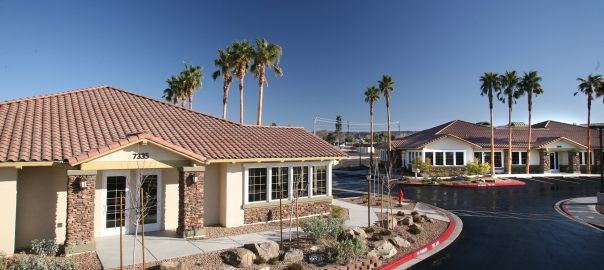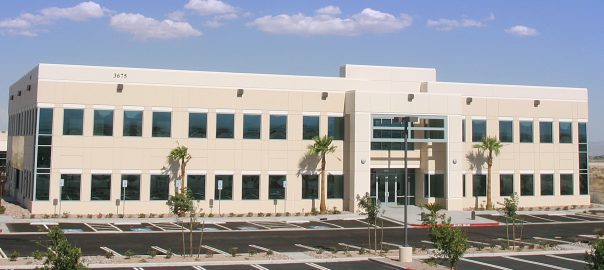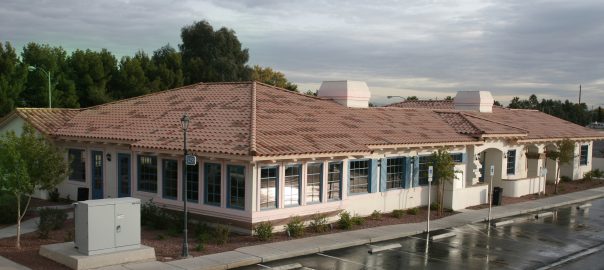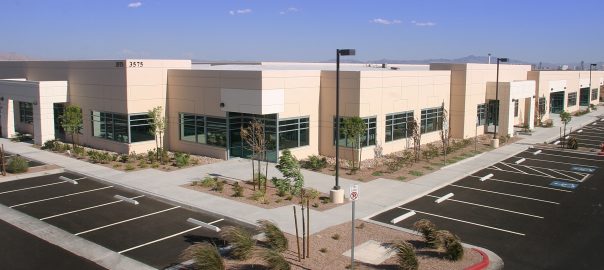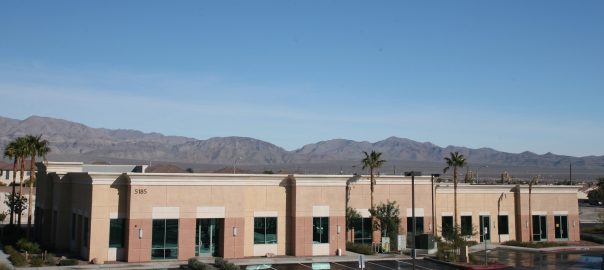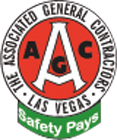Reflecting state-of-the art architectural design, the Nevada State Development Corporation building took five months to complete. It includes a fully sprinkled, wood-framed structure, with multiple architectural features such as a 24-foot tall radius wall, a pyramid-shaped skylight, radius and angled soffits and multiple finish upgrades.
Merit Award; Build to Suit – Small
NAIOP, Southern Nevada Chapter Spotlight Awards
This project included installation of onsite & offsite utilities, a 10,000 sf shell building with conventional concrete foundation, 2×6 wood walls, sand finished stucco exterior with masonry brick facade and columns, and color tile mansard roof. The concrete flatwork sidewalks incorporate the use of brick pavers to integrate with the building brick. The shell was quickly filled with four tenant improvement build outs.
The Pecos Warm Springs Business Park is a seven acre office-condo project with two buildings completed in the first phase. A total of 14,000 sf, this office complex has a residential feel.
NorthPort Business Center Phase IV is a two-story, 28,878 sf building. Not a typical tilt-up, the design is multi-level and includes sculptured metal enhancements, dual glazing, calming/inviting colors, recessed entrance, floor-to-ceiling corner windows all wrapped in clean lines to create the first two-story Class A office building in the Cheyenne Technology Corridor. The entrance and lobby utilize high-end accessories to carry on the clean, first rate feeling generated by the structure.
This office park includes a number of buildings, totaling 230,000 sf. The park offers suites for sale or lease from 100 to 8,000 sf.
NorthPort Business Center Phase III offers two, single-story office buildings totaling 66,018 sf. The award winning design provides state-of-the-art functionality allowing a diverse array of uses including office, showroom, medical and lab space.
Honor Awards; Master Planned Office/Flex Park
NAIOP, Southern Nevada Chapter Spotlight Awards
This 14,000 sf office building is part of a 10 building, 11 acre development. The project consists of 11 building pads with site work and utilities as well as 5 shell buildings. The buildings were constructed as type 5 with wood 2×6 walls, stucco exterior, tile roofs and storefront doors and windows.







