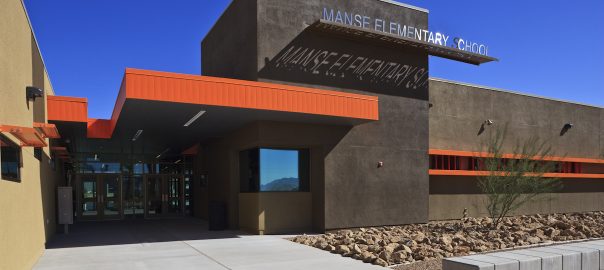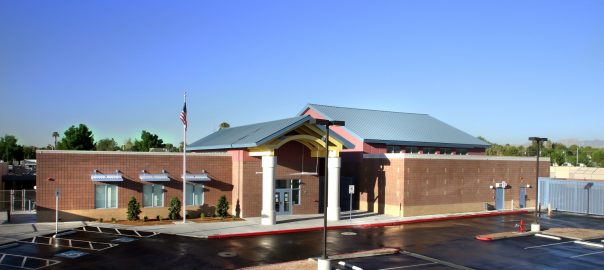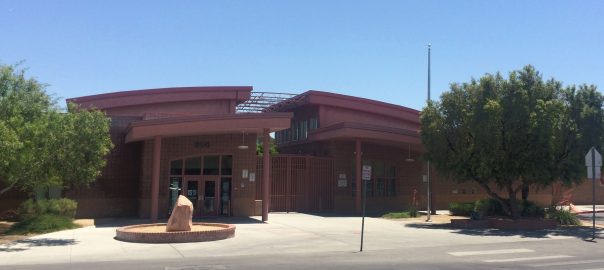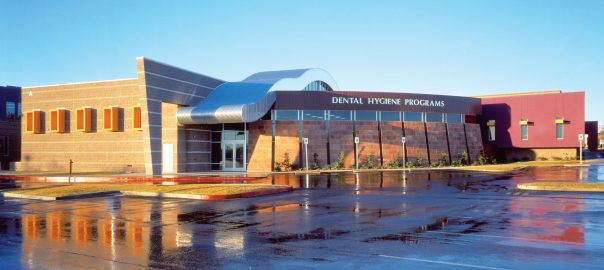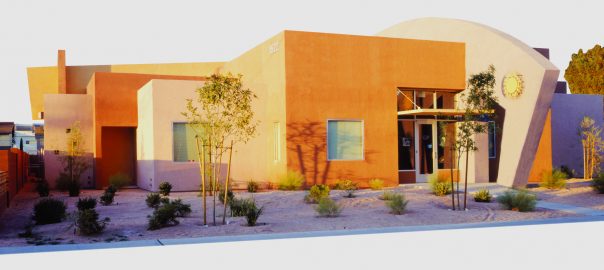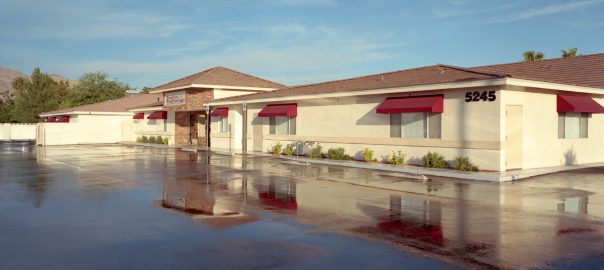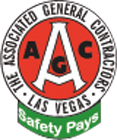A new 57,000 sf elementary school. Construction consisted of all utilities, landscaping, paving, geothermal field, new synthetic turf ball field, mechanical yard, on and offsite utilities and new roadways. The school is heated and cooled via a geothermal system using a hybrid ground source heat exchanger with ground loop design using ultra-high efficiency split units and normal water-to-air units. This system is anticipated to provide 110% heating and 60% cooling for the school. The cost of the system should be realized within 14 years.
Award of Excellence
National Excellence in Construction
ABC – Associated Building and Contractors
This 23,000 sf School was constructed with phased milestones and all work was completed while students were in class. Work consisted of furnishing and installing a new multi-purpose building and new administration building. The old multipurpose room was turned into a library. In addition to the demolition of existing buildings, new areas included a cafeteria, kitchen, baseball field, basketball court, tether ball courts and three new play areas. While providing the new onsite and offsite utilities, we created a new bus turnout.
CSI Las Vegas Construction Award, Projects Under $10,000,000
This 18,150 sf project was completed while school was in session. Work consisted of a new Administration building and class room building along with substantial onsite demolition of existing structures. The new structures were CMU (masonry), steel, playground, complete mechanical, plumbing and electrical services to new and existing structures. New head end room with all associated services.
This 28,000 sf, two-story addition included a unique serpentine roof based on early sketches of the mouth. Construction included a state-of-the-artforensics dental lab, a dental museum, office and classrooms to house the dental hygiene and residency programs. Student and public areas are on the main level and lower level and classroom on the lower level, which included medical gases, extensive structural work and high-end finishes. This was a public works project for the University system, and was originally bid over budget. ACI worked with CSN, the architect and our subcontractors to achieve the desired budget. The project was finished on schedule.
This 100,000 plus sf interior modernization project included 14 buildings. Work consisted of repairs to existing masonry walls, HVAC required a new chiller system with individual fan coil units per building and complete new electrical switch gear and associated panels per building.
This $3.5 million, 19,000 sf day care facility was constructed for McCarran International Airport. It is constructed of sand-blasted CMU (concrete masonry units) with an aqua color standing seam metal roof, large structural steel entry porte-cochere and shade canopies. The exterior windows utilized an integral mini-blind system, doors are equipped with electronic security, with other interior finishes that insured durability and minimized maintenance. The exterior of this facility incorporated CMU site walls, architectural fencing, lush landscaping and two colorful play-ground equipment areas.
Honor Award; Small Scale Projects – Build to Suit (Public) Category
Merit Award; Small Scale Projects – Build to Suit (Public) Category
NAIOP, Southern Nevada Chapter Spotlight Awards
Reach Out Learning Center is a nonprofit organization serving children stricken with HIV. This 6,500 sf center is a comprehensive learning and care center consisting of classrooms, library, isolation/nurse area, offices, kitchen, reception, and an outdoor play are for 60 to 100 toddlers through school age children. This $2 million dollar facility has a highly sophisticated water filtration and HVAC systems.
This project consists of a 4,500 sf addition to an existing 7,500 sf remodel, bringing the total square footage to 12,000. This is 24-hour facility required exceptional care and due diligence to protect the ever-present children.






