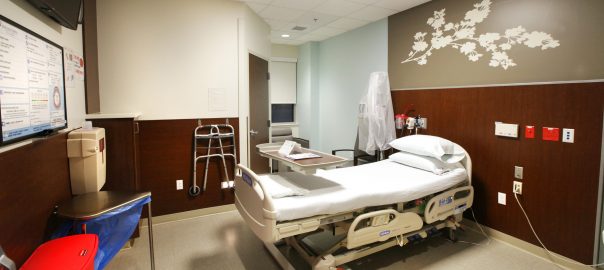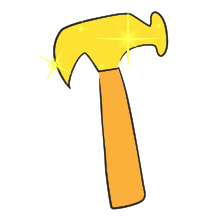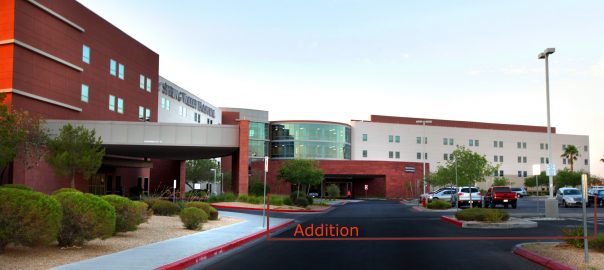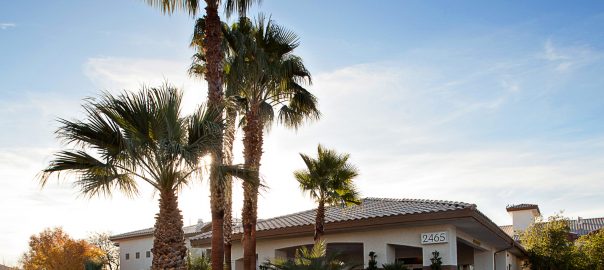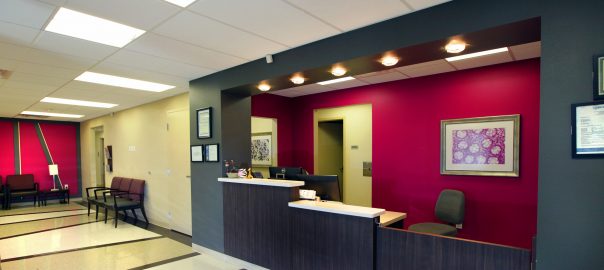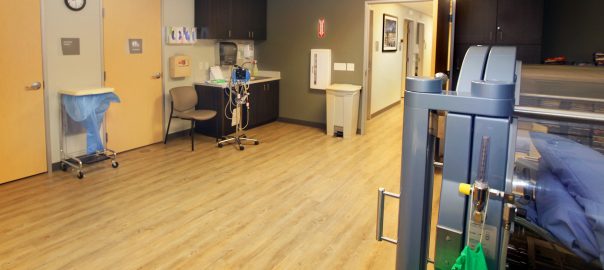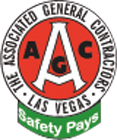44,432 sf (22,216 sf per floor) buildout of the 3rd and 4th floor shell spaces added 72 patient rooms to the hospital, including all the required ancillary areas. The construction itself was sequenced to minimize impact to existing operations and an additional elevator tower was built to support better material and patient flow. The project is designed and built to LEED Gold criteria.
6,775 sf ground-up building on .25 acres. This facility was constructed as part of a phased expansion to the Desert Parkway Behavioral Healthcare Hospital intended to relocate the outpatient care portion of their operation from the main building to this dedicated outpatient facility. The building was both sited and designed to help promote a more campus-like feel of the Desert Parkway facilities. Internal planning features separate treatment paths for adult and adolescent patients keeping them visually separate, but maintaining central access to all of the features and amenities. The facility also features a large multi-purpose room that can be locked off from the treatment areas and accessed directly from the outside after hours for large public meetings, trainings and community functions.
5,850 sf relocation of pharmacy within Valley Hospital, the main provider for all 6 hospitals within The Valley Health System. Two Swisslog BoxPicker® Automated Pharmacy Storage Systems were brought in to expedite prescriptions. Secure spaces for chemotherapy and IV drugs as well as proper positive and negative air handling was critical to this buildout.
This is an 87,762 sf, four-story, 54-bed addition to an existing hospital. The addition includes 36 Medical Surgical Patient Rooms, 18 Postpartum Patient Rooms, Administration Offices and Conference Rooms, along with a complete new entrance to the Women’s Center “Birth Place”. This project was delivered as an ILPD (Integrated Lean Project Delivery) with several local and national design & construction partners. Additionally, ACI self-performed all of the steel stud framing, drywall, painting and acoustical ceiling systems. The project also included several interior renovations to the existing facility at critical areas such as the N.I.C.U. remodel, Intensive Medical Care Unit (IMC) conversion, Kitchen remodel & addition, Pharmacy relocation and Materials Management expansion.
See Video
This is a two story, 84 bed, 54,461 sf licensed hospital facility, providing inpatient and outpatient treatment as well as management of behavioral and dependency illnesses. All patient care areas are fully equipped with anti-ligature devices as required for ultimate patient safety. The 36 foot tall building consists of a structural steel frame, load bearing decorative CMU wall and is sheathed in a combination of glass, EIFS and corrugated and composite metal panels.
See Video
Industry Impact Award; Health and Medical Services
NAIOP, Southern Nevada Chapter Spotlight Awards
This 2-story, 74 bed, 71,400 sf complete interior remodel converted an existing Assisted Living facility into a newly licensed Medical Detoxification facility. The project included a complete remodel of the commercial kitchen, a complete overhaul of the fire sprinkler system, a new fire alarm system, upgrades to the electrical and plumbing systems, all new high end finishes and lush landscaping and hardscapes.
This 10,800 sf remodel of an existing building consisted of providing for an all new state of the art Core Lab that services five other local facilities. The interior modifications provided for a large General Laboratory, Blood Bank, Microbiology, T.B. Room, Conference Room, Men’s and Women’s Locker Rooms, Shipping and Receiving area, Offices and the addition of an emergency stand-by generator as well as a 1,000 linear foot underground pneumatic tube system interconnected to the adjacent Hospital facility.
This 3,300 sf tenant improvement facility within a Class A medical Office building required exterior modifications of the existing parking lot to allow for a new liquid oxygen tank enclosure that feeds three new Class “B” Hyperbaric Chambers within the suite.
This 3,100 sf Outpatient Physical Rehabilitation tenant improvement within a Class A medical office building included three Exam rooms, Two Restrooms, Offices, Lobby, Reception / Admin. and an Open Therapy area.
This project totaled 58,000 sf with a 30,000 sf addition to the existing hospital and a 28,000 sf remodel. Eleven new surgery rooms were added during the expansion and a new Post Anesthesia Care Unit was included in the remodel. Carefully managed so as not to interfere with the fully operational hospital, this facility was fully integrated with extensive medical gas connections, video feeds, A-pipe HVAC system, emergency power, sophisticated electrical system and ground water removal pumps. Appropriate fire alarms, sprinkler systems, automatic doors and three-hour separation shutters and doors were included.
ACI’s work is highlighted in green.
Merit Award; Economic Development – Health and Medical Services
NAIOP, Southern Nevada Chapter Spotlight Award
