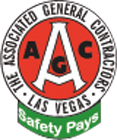
Archives


Green Valley Wellness Suites
60,547 sf two-story facility with 61 rooms, both private and semi-private. This ground-up structure is Type II-A construction with concrete tilt-up exterior walls, steel framing and metal joist roof and includes 74 parking spaces.
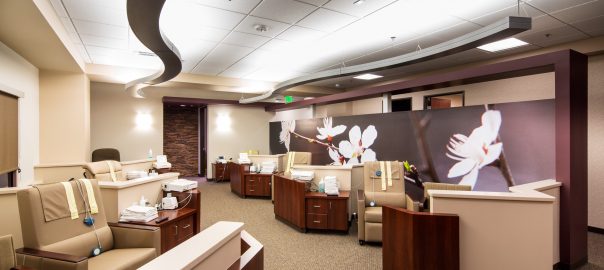
High Risk Pregnancy
This 6,400 sf specialized tenant improvement within a Class A medical office building included six Ultrasound rooms all equipped with large TV monitors, an open 6-bay Testing area, Restrooms, Offices, Exam Rooms, Lobby and Reception area, all with high-end finishes.

Steinberg Diagnostic Medical Imaging
Demolition, new addition and full remodel in the Las Vegas Medical District. The new addition included 2,800 sf designed to house two new magnetic resonance imaging (MRI) equipment. The renovation of existing interior space was 10,947 sf for a total construction of 13,747 sf new medical space. The total new space provides: two MRIs, nuclear imaging, PET scan, inject room, quiet room, hot lab, CT scan, three ultrasound room, soiled holding, two mammography rooms, DEXA scan, RF imaging and X-Ray. Associated space includes:
- 6 control rooms
- 4 tech rooms
- 2 reading rooms
- 9 dressing rooms
- Office area and staff lounge
- IT
- Storage and files
- 10 toilets
- Laundry
- Electrical and fire riser
Merit Award; Redevelopment Project
NAIOP, Southern Nevada Chapter Spotlight Awards
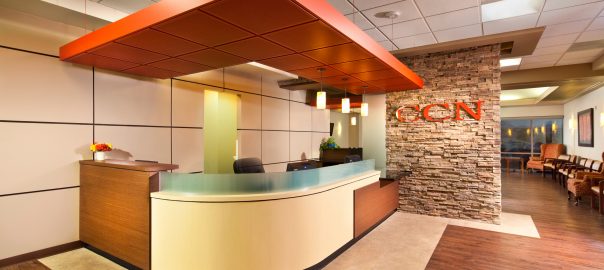
Cardiovascular Consultants of Nevada
This 9,600 sf tenant improvement on the third floor of a Class A office building, included Administration offices and an all new clinic. The clinic included a Nuclear Camera room, Stress Test area and multiple Exam rooms.
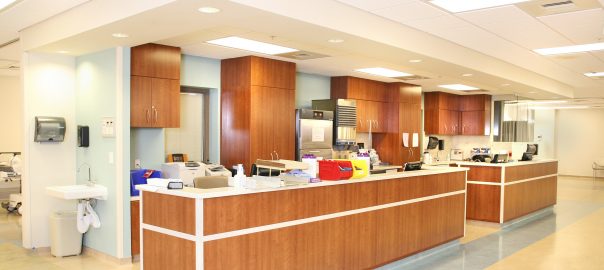
Charleston Surgery Center
This project is 30,670 sf remodel for surgery center and endoscopy suites. Interior remodel of an existing occupied two-story outpatient surgical facilities on the lower level. Areas remodeled included 17 Pre/Post Op Bays, Support spaces, EVO Scope Decontamination, Scope Clean, Administration, Waiting, Reception, Nurse Station and more. The lower level consisted of approximately 15,393 sf with about 7,000 sf remodeled in five phases. ACI prepared a site specific safety plan, Infection Control Risk Assessments (ICRA), and Interim Life Safety Measures (ILSM) for pre-construction review with each tradesperson and issued numbered hardhat stickers for visual verification of pre-contruction orientation training. ACI worked closely with staff to maintain ICRA and terminal clean on a daily basis and coordinate with the State of Nevada Health Inspection review with each phase.
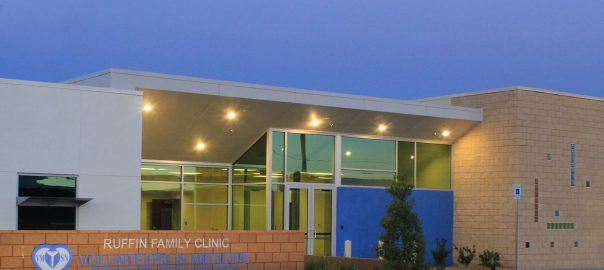
Volunteers in Medicine
This 12,567 sf nonprofit medical clinic offers primary and preventative care. In addition, they provide acute care, pediatric care, mental health, dental, vision and dispensary. There’s a space planned for radiology in the future.
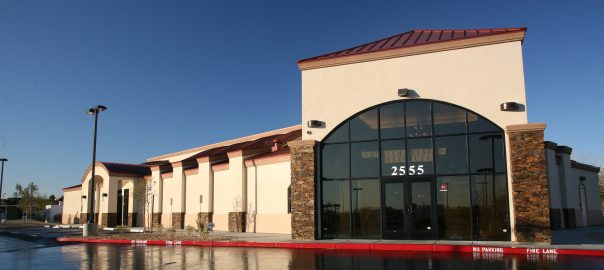
Wellish Vision Institute & Surgery Center
This 9,600 sf medical office and surgery center, located in the Box Canyon Professional Park, includes reception area, offices, conference room and surgery facilities. An image from construction reveals the complexity of healthcare facilities.

Brown Hand Clinic & Surgery Center
This 15,998 sf build-out necessitated the addition of a new stairway in the center of the building to comply with all exiting requirements. The surgery center occupies approximately 10,000 sf of the second floor and includes two Class C Surgery Rooms and six Pre-Op and Post Anesthesia Care Unit spaces.
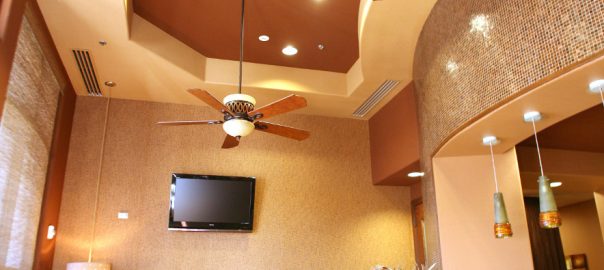
Dr. Mark Glyman
Dr. Glyman’s facility specializes in facial and reconstructive surgery. This 4,300 sf tenant improvement includes 3 procedure rooms with many high end finishes. Surgical lighting and medical gases were a part of the build-out.








