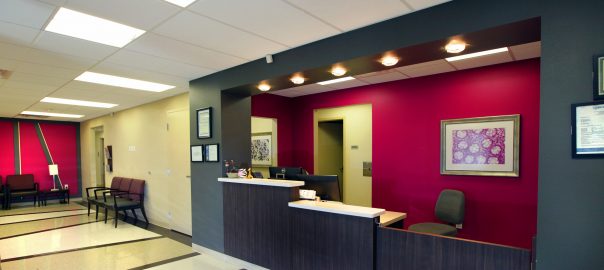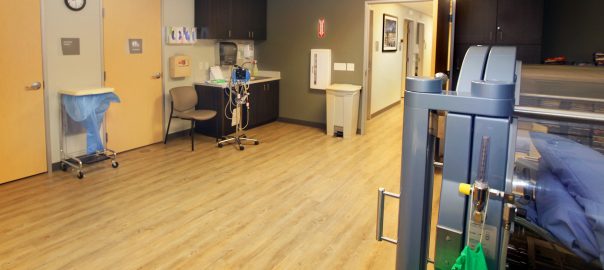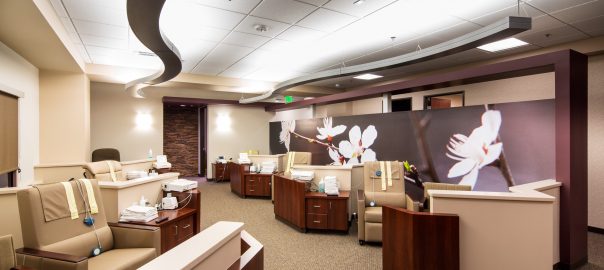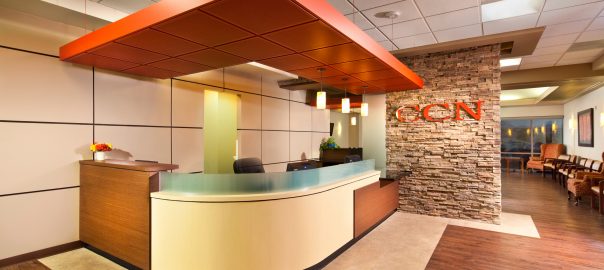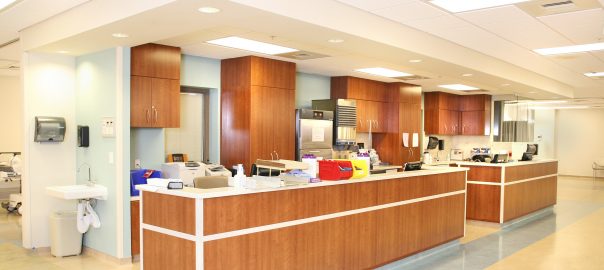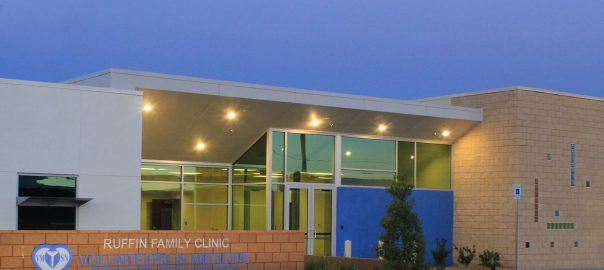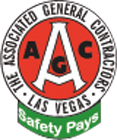This 10,800 sf remodel of an existing building consisted of providing for an all new state of the art Core Lab that services five other local facilities. The interior modifications provided for a large General Laboratory, Blood Bank, Microbiology, T.B. Room, Conference Room, Men’s and Women’s Locker Rooms, Shipping and Receiving area, Offices and the addition of an emergency stand-by generator as well as a 1,000 linear foot underground pneumatic tube system interconnected to the adjacent Hospital facility.
This 3,300 sf tenant improvement facility within a Class A medical Office building required exterior modifications of the existing parking lot to allow for a new liquid oxygen tank enclosure that feeds three new Class “B” Hyperbaric Chambers within the suite.
This 3,100 sf Outpatient Physical Rehabilitation tenant improvement within a Class A medical office building included three Exam rooms, Two Restrooms, Offices, Lobby, Reception / Admin. and an Open Therapy area.
This project totaled 58,000 sf with a 30,000 sf addition to the existing hospital and a 28,000 sf remodel. Eleven new surgery rooms were added during the expansion and a new Post Anesthesia Care Unit was included in the remodel. Carefully managed so as not to interfere with the fully operational hospital, this facility was fully integrated with extensive medical gas connections, video feeds, A-pipe HVAC system, emergency power, sophisticated electrical system and ground water removal pumps. Appropriate fire alarms, sprinkler systems, automatic doors and three-hour separation shutters and doors were included.
ACI’s work is highlighted in green.
Merit Award; Economic Development – Health and Medical Services
NAIOP, Southern Nevada Chapter Spotlight Award
The Level III Neonatal Intensive Care Unit (NICU) expansion at Spring Valley Hospital totals 12,762 sf. The project was particularly challenging due to its immediate proximity to the existing and fully functional Level II NICU. The new building was provided with an extensive amount of medical gas connections, emergency electrical power, HVAC systems with complete HEPA filtration, and a HUGS baby monitoring security system.
This 6,400 sf specialized tenant improvement within a Class A medical office building included six Ultrasound rooms all equipped with large TV monitors, an open 6-bay Testing area, Restrooms, Offices, Exam Rooms, Lobby and Reception area, all with high-end finishes.
Demolition, new addition and full remodel in the Las Vegas Medical District. The new addition included 2,800 sf designed to house two new magnetic resonance imaging (MRI) equipment. The renovation of existing interior space was 10,947 sf for a total construction of 13,747 sf new medical space. The total new space provides: two MRIs, nuclear imaging, PET scan, inject room, quiet room, hot lab, CT scan, three ultrasound room, soiled holding, two mammography rooms, DEXA scan, RF imaging and X-Ray. Associated space includes:
- 6 control rooms
- 4 tech rooms
- 2 reading rooms
- 9 dressing rooms
- Office area and staff lounge
- IT
- Storage and files
- 10 toilets
- Laundry
- Electrical and fire riser
Merit Award; Redevelopment Project
NAIOP, Southern Nevada Chapter Spotlight Awards
This 9,600 sf tenant improvement on the third floor of a Class A office building, included Administration offices and an all new clinic. The clinic included a Nuclear Camera room, Stress Test area and multiple Exam rooms.
This project is 30,670 sf remodel for surgery center and endoscopy suites. Interior remodel of an existing occupied two-story outpatient surgical facilities on the lower level. Areas remodeled included 17 Pre/Post Op Bays, Support spaces, EVO Scope Decontamination, Scope Clean, Administration, Waiting, Reception, Nurse Station and more. The lower level consisted of approximately 15,393 sf with about 7,000 sf remodeled in five phases. ACI prepared a site specific safety plan, Infection Control Risk Assessments (ICRA), and Interim Life Safety Measures (ILSM) for pre-construction review with each tradesperson and issued numbered hardhat stickers for visual verification of pre-contruction orientation training. ACI worked closely with staff to maintain ICRA and terminal clean on a daily basis and coordinate with the State of Nevada Health Inspection review with each phase.
This 12,567 sf nonprofit medical clinic offers primary and preventative care. In addition, they provide acute care, pediatric care, mental health, dental, vision and dispensary. There’s a space planned for radiology in the future.
